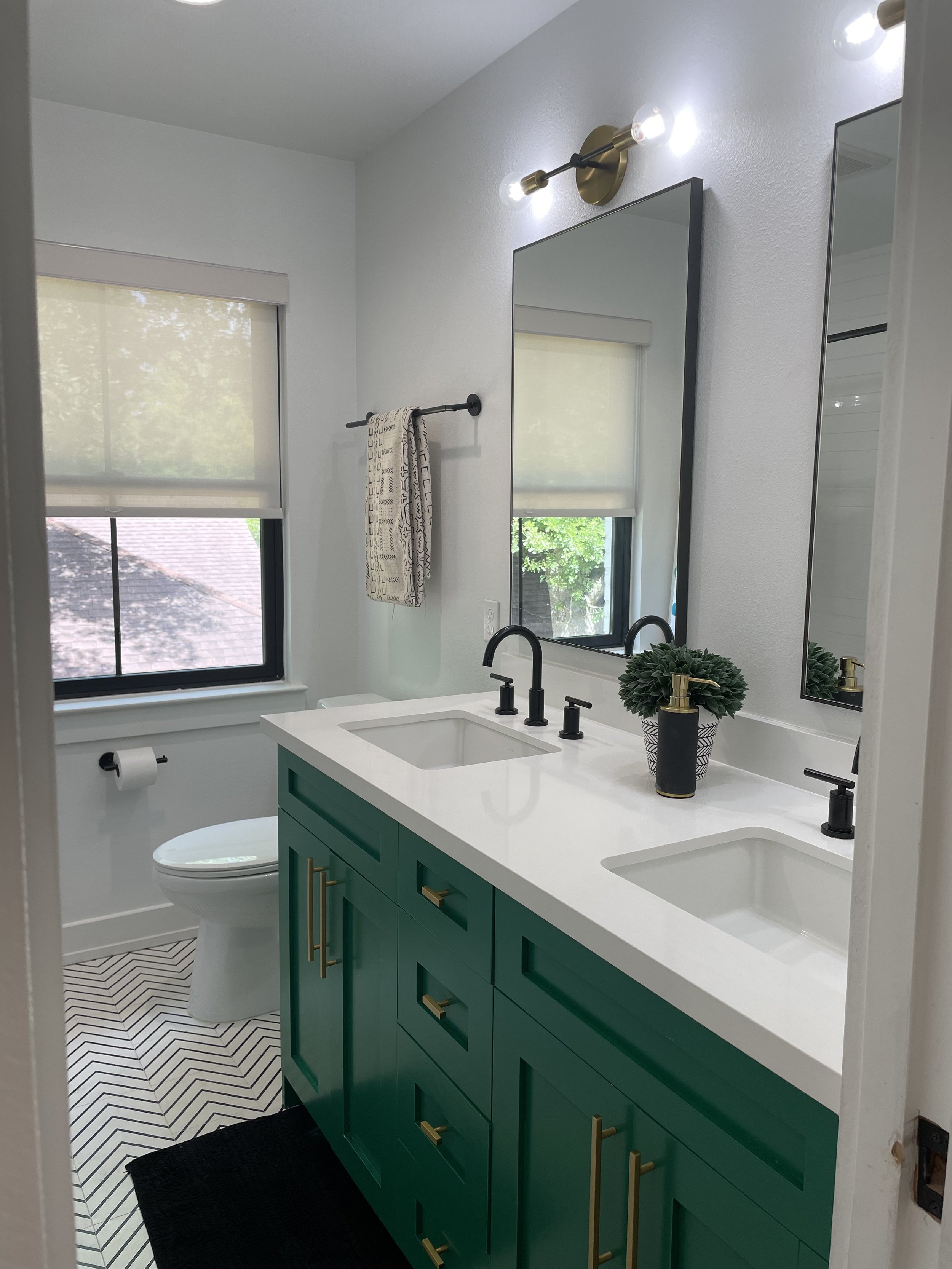
INTERIOR DESIGN Services
RESIDENTIAL
SPECIALTIES: KITCHEN & BATHS
RETAIL
HOSPITALITY
RENOVATIONS/REMODELING
ARCHITECTURAL DRAFTING SERVICES
CONSULTATION
STEP_1: THE CONSULTATION
We recommend booking a consultation to discuss your needs and/or vision; while allowing us the opportunity to walkthrough, capture existing conditions, and take measurements to assist with the conceptual process.
STEP_2: CONCEPT CREATION
The establishment of a concept is the foundation of any design and is key in understanding the proper function and flow of a space. This also helps set the tone for the project.
STEP_3: DESIGN DEVELOPMENT & SELECTIONS
This is the development of design features by making selections of various FF&E (furniture, fixture and equipment), and accessories. This also includes architectural drafting and design of plumbing, electrical and RCP (reflective ceiling plan) where necessary as well as providing 2D and 3D representation where requested.
STEP_4: PLANNING
Upon approval of all design elements, a scope of works is created, budget is realized, a schedule created documenting the cycle of the project and materials are procured.
STEP_5: IMPLEMENTATION
This is the exciting part of the process where the clients vision will emerge and transformation occurs. This can entail demolition of walls, flooring, cabinetry, painting and more.
STEP_6: COMPLETION
Once the project is complete, all work related trash and debris are hauled and cleaning services are rendered to ensure property is dirt and dust free after staging and prior to closing out a project. Enjoy your new space!
Book a Consultation
We’ll prepare a proposal and walk you through every step of the process.

